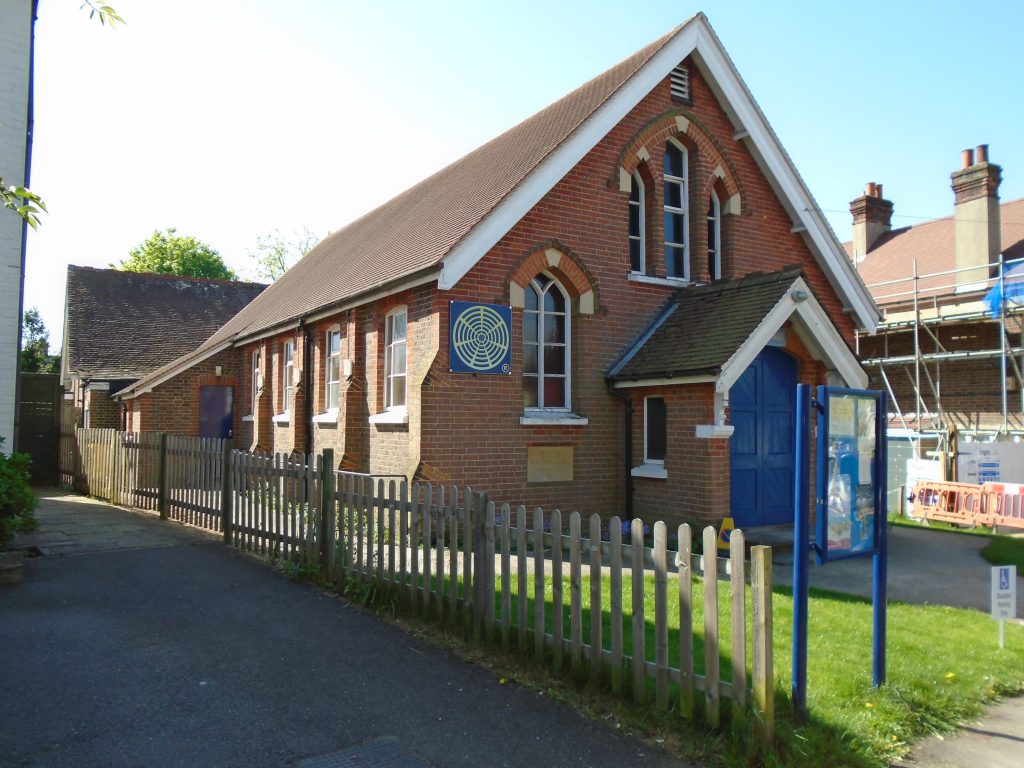Subud Hall, Allingham Road, Reigate, Surrey RH2 8HX – Detached F1 Building For Sale

DIRECTIONS
Proceed southwards out of Reigate town centre up the A217 Bell Street, turn right at the brow of Cockshot Hill into Park Lane East, take the third turning on the left into Church Road, then right into Allingham Road and the property is on the left just before the Cooperative store.
LOCATION
The premises are located in the South Park area of Reigate a little over 1 mile to the south of the town centre in a built up area comprising mainly older style residential property (see plan overleaf). Allingham Road is a relatively narrow street with limited although unrestricted parking. Gatwick airport is about 6 miles to the south and junction 8 of the M25 at the top of Reigate Hill is about 3 miles to the north.
DESCRIPTION
Built as a church in the 1890s with 2 main halls and later additions, the property comprises 4 inter-communicating single storey brick structures with differing roof heights and types. The main buildings are 2 pitched roofed halls at the front and rear and these are linked by a central flat roof section used as a reception area and open plan kitchen. There is also a post-war single storey flat roofed brick addition comprising toilet accommodation in the south east corner. Both front and rear halls connect to separate gents and ladies toilets. The premises are currently in use for weekend worship.The site is broadly level with road frontage of about 42 ft widening to about 80 ft at the rear, with maximum site depth of 188 sq ft in all about 0.25 acre (0.1 hectare). There is currently no onsite parking provision. The minimum gap down the western side of the building is about nine feet.
ACCOMMODATION
The accommodation is arranged as follows; all measurements approximate:-
Front entrance porch: 6’10” x 4’7” 31 sq ft
Front hall: 25’3” x 50’2” – 11’ headroom 1267 sq ft
Lobby with separate gents & ladies toilets —
Side vestibule: 4’6” x 5’7” 25 sq ft
Reception area/kitchen: 35’ x 11’10” 415 sq ft
Rear hall: 41’ x 24’ – 11ft headroom 984 sq ft
Separate gents & ladies toilets —
NET INTERNAL FLOOR AREA 2722 sq ft (253.44m²)
Front forecourt with concrete paving and grassed area. Side path to steel ramp into entrance vestibule. Timber gate and screen through to rear garden which is mainly lawned with paving and three small timber sheds.
RATING
RV: none listed. UBR 51.2p in the £ 2024/2025.
PLANNING
The permitted planning use is F1 ie places of worship, schools and education. The owners are seeking unconditional offers which are not subject to planning permission for change of use, eg clinics, day nurseries or creches.
Planning permission for demolition and replacement by two semi-detached houses was refused in November 2021 under ref 21/00679/OUT. An appeal against the refusal under ref APP/L3625/W/21/3288783 was dismissed on 9th December 2022, the main reason being the loss of a non-designated heritage asset.
PRICE GUIDE
Offers in the region of £450,000. Freehold. Vacant possession.
VIEWING
Strictly by prior appointment with our office. Tel: 01737 245886 (ref MS).
