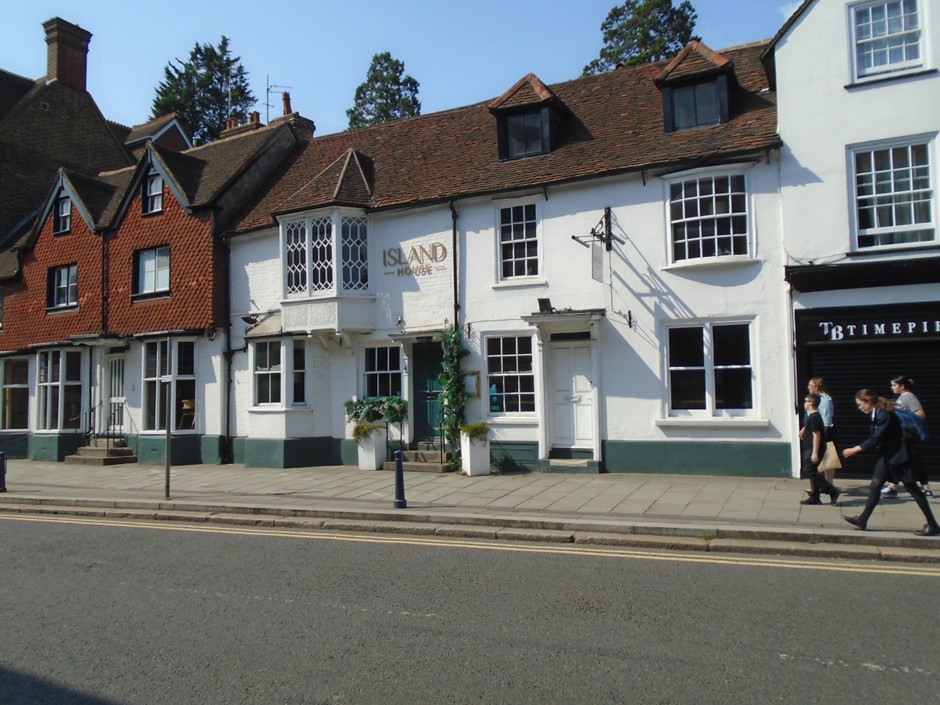EXTENSIVE RESTAURANT PREMISES WITH STAFF FLAT ~ 136 INTERNAL COVERS ~ HIGH STREET POSITION

LOCATION
Three intercommunicating listed buildings in a picturesque terrace located on the northern side of the High Street between Marks & Spencer Food Hall and the pedestrian entrance to Morrisons supermarket on the other side of the road. The premises are close to various multiple retailers and the major attraction of Reigate Priory park. The Nutley Lane public car park is about 150 yds, Reigate Station about 600 yds and access onto the M25 at the top of Reigate Hill about two miles.
DESCRIPTIONS
The premises comprise an attractive terrace of period properties with white and tile hung elevations under various sections of pitch tiled roofing with dormer windows and two small roofed areas at the rear. The rectangular shaped site has road frontage of about 78ft and maximum site depth of about 133ft. The ground level rises to the rear where there is a large paved outside seating area behind the building and a further set of steps up to a rear garden which has a gate to the castle grounds. There is access to a separate flat (known as 46 Castle Walk) at the eastern end of the site. In common with other shops on the north side of the High Street there is no vehicular access at the rear, so loading is from the High Street.
ACCOMMODATION
The accommodation is arranged on three floors excluding cellar storage of about 630ft2. The ground floor has four intercommunicating restaurant areas at the front totalling about 1,378ft2 with cloakrooms, kitchens and ancillary accommodation of about 500ft2. The first-floor accommodation comprises a panelled restaurant area of about 640ft2 with pastry kitchen, two staff toilets, office, dry store and staff room – about 581ft2. There are second floor attics of about 237ft2. There are about 45 spaces outside with heaters.
There is a separate flat approached from the rear only comprising large open plan lounge diner, long hall, three rooms, kitchen/breakfast room, bathroom and W.C. The flat has been pleasantly modernised.
Improvements in recent years include overhaul of roof, frontage windows and re-rendering and redecoration of the front facades. New lighting was installed, replacement floor coverings, some replumbing of the ground floor and overhaul of the extraction system and new toilets. There was significant expenditure on an enlarged kitchen facility.
PLANNING
The property is a Grade II listed building within the town centre conservation area. It has a long-established use for restaurant use which commenced in the late 1990’s as ASK Pizza.
RATING
RV £66,500. UBR 51.2p in the £. April 2023. Subject to business rates relief as appropriate. Reigate & Banstead Borough Council Tel: 01737 276691 (Commercial Rates department).
LEASE
The former FRI Lease expiring in October 2028 is at £87,000 per annum exclusive + VAT and no further review. Alternatively, a new agreement can be entered into by negotiation.
LEGAL COSTS
Each side to be responsible for its own legal costs in the transaction.
VIEWING
By arrangement with the sole agents. Tel: 01737 245886 (ref MS).
