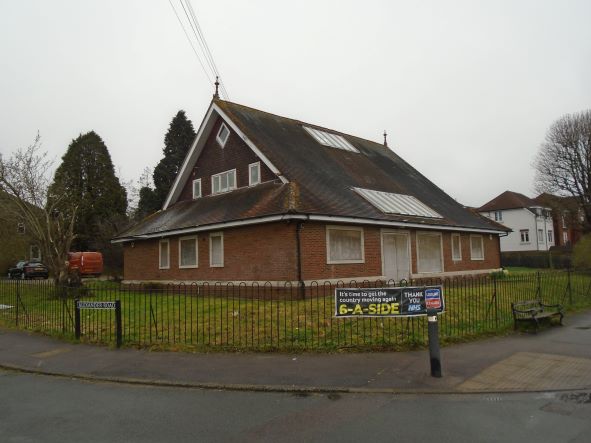WOODHATCH, REIGATE – DETACHED SURGERY BUILDING – APPROX 3000 SQ FT

DIRECTIONS
Proceeding south out of Reigate up Cockshot Hill (A217) and down to the Woodhatch traffic
lights turn right into Prices Lane and the property is about 200 yards on the right at the junction
with Alexander Road off which the parking area is approached.
LOCATION
The property is situated in a mainly residential well populated area about 200 yards from the
shopping parade in Western Parade and with bus stops nearby. The location is a little over one
mile south of Reigate town centre, some three miles from access onto the M25 motorway at the
top of Reigate Hill (junction 8) and about six miles north of Gatwick Airport.
DESCRIPTION
The property comprises a two storey detached brick and tiled building constructed as a purpose
built medical centre nearly thirty years ago. Internally, the treatment and consulting rooms are
arranged around a central waiting/children’s play area on the ground floor. There is a single
staircase up to the first floor accommodation where rooms are arranged around a central
balcony area and light well. The building is centrally heated and has CCTV.
ACCOMMODATION (all measurements approximate)
Ground floor
Children’s play/waiting area: max 23’2” x 39’4” 852 sq ft
Staff/reception office: 14’ x 9’1-“ 137 sq ft
Male & female WCs & staircase to first floor —-
Treatment room: 14’11” x 14’6” 217 sq ft
Interview room: 6’10” x 6’2” 42 sq ft
Consulting room no 1: 13’11” x 9’6” 124 sq ft
Consulting room no 2: max 16’7” x 13’ 187 sq ft
Consulting room no 3: max 16’7” x 12’11” 204 sq ft
Consulting room no 4: 13’3” x 9’7” 127 sq ft
Store: 6’10” x 6’2” 42 sq ft
1932 sq ft
First Floor
Staff area, workstations & kitchen: max 28’5” x 24’9” arranged
in sections around 92 sq ft lightwell 317 sq ft
Admin office: 11’2” x 12’2” 136 sq ft
Managers office: 11’1” x 12’1” 134 sq ft
Staff shower/WC —–
Two boarded attic stores (each approx. 250sqft) 500 sq ft
1087 sq ft
INTERNAL FLOOR AREA APPROX 3019 sq ft (234.11 m²)
Level paved parking area for 15 cars to rear. There is access over the car park to spaces at the
eastern end in separate ownership.
RATING
RV £14,500 UBR 51.2p in the £ 2022/2023.
Reigate & Banstead Borough Council Tel: 01737 276 691.
PLANNING
The property has a class E use embracing medical/health, day, nursery, offices, gyms and retail.
PRICE GUIDE
Region of £895,000. Freehold. The premises are currently unused but are subject to a lease
which expires on 27th March 2023 and will not be renewed. Earlier completion of sale can be
arranged.
LEGAL COSTS
Each side to be responsible for its own legal costs in the transaction.
VIEWING
By prior appointment with our office. Tel: 01737 245886 (ref MS).
MS/