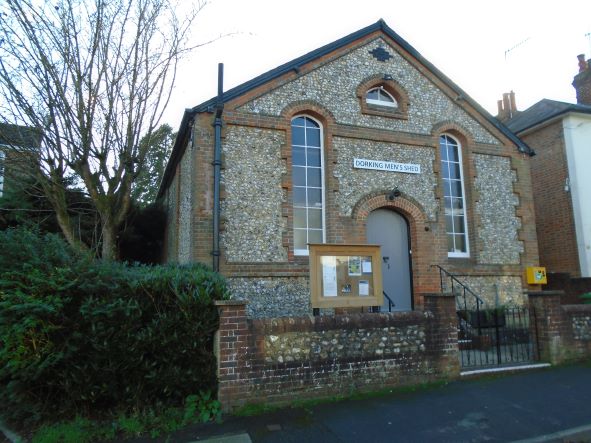DORKING – DETACHED BUILDING APPROX 2500 SQ FT – F1 USE CLASS – WORSHIP/EDUCATION – PRICE GUIDE £450,000 FREEHOLD

DIRECTIONS
Proceed through the High Street and South Street and at the end of South Street turn left into the A2003 Horsham Road. Hampstead Road is the second turning on the right and the premises are just after the Falkland Arms P.H. on the left.
LOCATION
The property is situated in a built up mainly residential area of older style properties close to The Nower between Horsham Road and Coldharbour Lane. It is about ½ mile to the south west of Dorking High Street and about 1½ miles from Dorking station. There are two and three storey residential properties, both flats and houses, on either side of the building. Street parking is unrestricted although availability is limited.
DESCRIPTION
Believed built as a Brethren Church in the 1850s, the property is a mainly single storey structure with first floor attic rooms at front and rear. The main building has thick solid walls with brick and flintstone elevations under a pitched slate roof. There is a single storey post war addition of brick cavity and flat felt roof construction at the rear. The plot has road frontage of about 36’6” widening to about 40’ at the rear, and overall depth of about 140’, in all about 0.136 acre (0.055 hectare).
ACCOMMODATION
All measurements approximate, the accommodation comprises:
Front forecourt: paved with metal gates, retaining walls & steps up to building. Bin area. Side path & gate on western elevation.
Entrance lobby: 4’9” x 8’1” 38 sq ft
Cloakroom & WC —
Inner hall: 7’11” x 14’ with cloaks area 111 sq ft
Kitchen (front): 10’6” x 8’ plus 7’5” x 8’9”. Modern units with sink,
L shape worksurface, two ovens & two hobs with cooker hoods 149 sq ft
Meeting room: 10’8” x 19’ 208 sq ft
Main hall: 26’9” x 36’6”. Deep sash windows. Approx 13ft eaves height 976 sq ft
Lobby: 6’10” x 9’10” leading through to rear workshop off which: 67 sq ft
Tool room: 8’5” x 9’8” 82 sq ft
Rear workroom: 18’7” x 20’11” with about 9ft headroom. Rear cupboard.
Door to rear lobby & cloakrooms. 389 sq ft
Side lobby: 8’11” x 4’11” 44 sq ft
Store: 4’11” x 8’11” 44 sq ft
Two rear cloakrooms —
First floor front: storage area approached from front lobby with meter
cupboard behind kitchen 228 sq ft
First floor area: former meeting area with high ceiling. 198 sq ft
INTERNAL FLOOR AREA 2534 sq ft (235.41m²)
Outside at the rear, there are steps up to a garden at higher level part laid to artificial turf with decorative fencing. Access to a service lane off Harrow Road West is currently fenced off.
PLANNING
Since the changes in the Use Classes order in September 2020, the property has a permitted F1 use class which covers places of worship, education (non residential), training centres & public/exhibition halls. NB clinics, health centres and day nurseries would now require planning consent for change of use.
TENURE
Freehold interest. Vacant possession on completion.
The property has been used since 2019 by Dorking Men’s Shed on a rent free basis without security of tenure.
PRICE GUIDE
Offers in the region of £450,000.
VIEWING
By prior appointment with our office Tel: 01737 245886 (ref MS).
